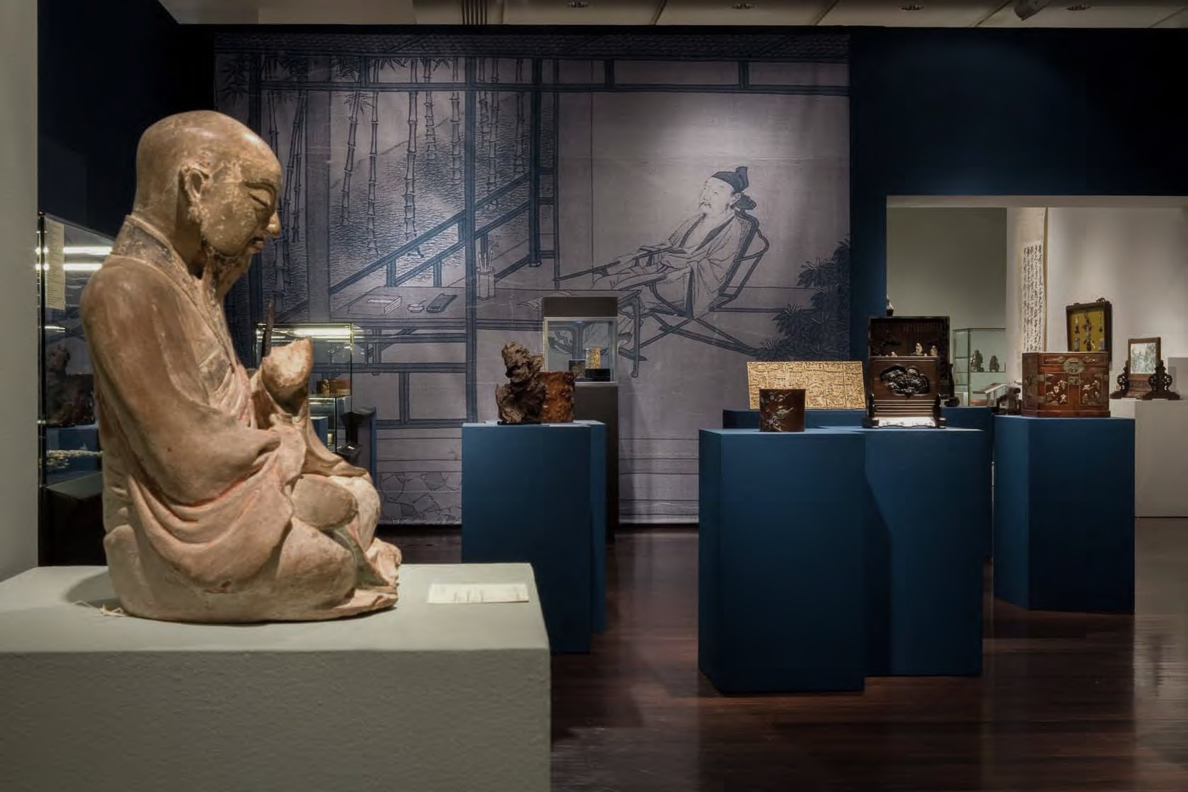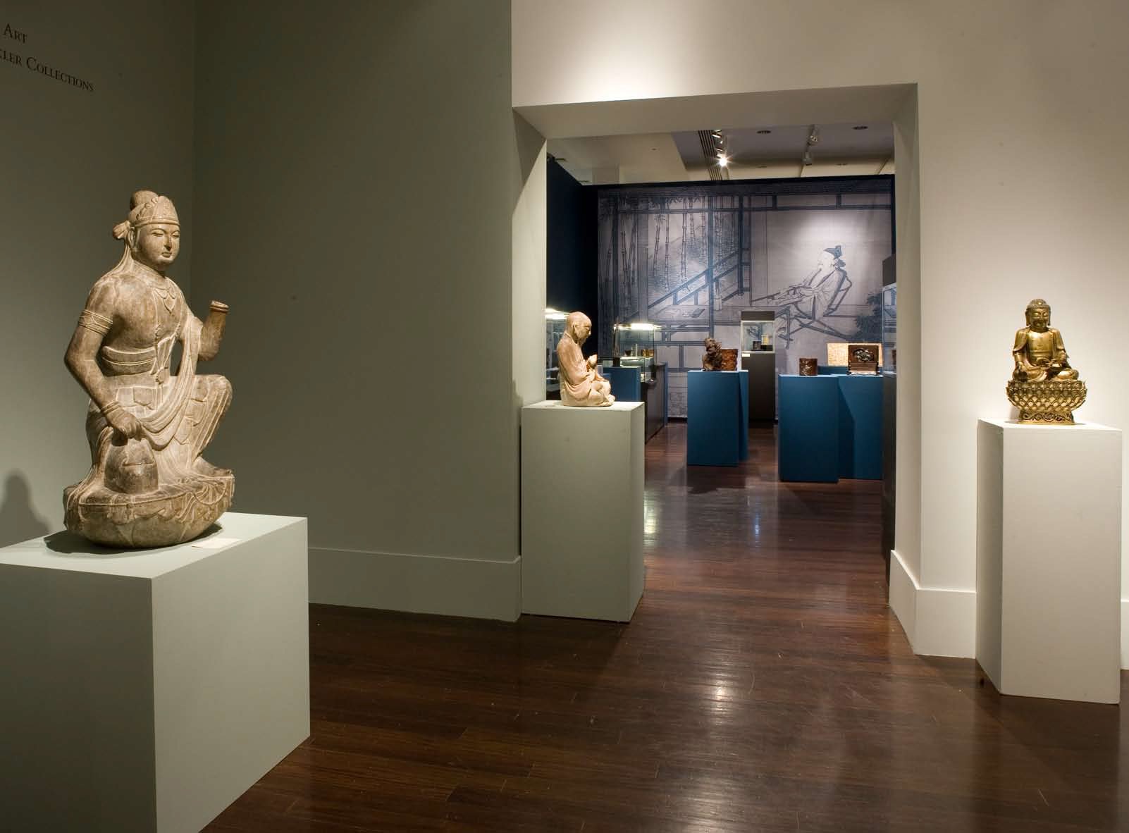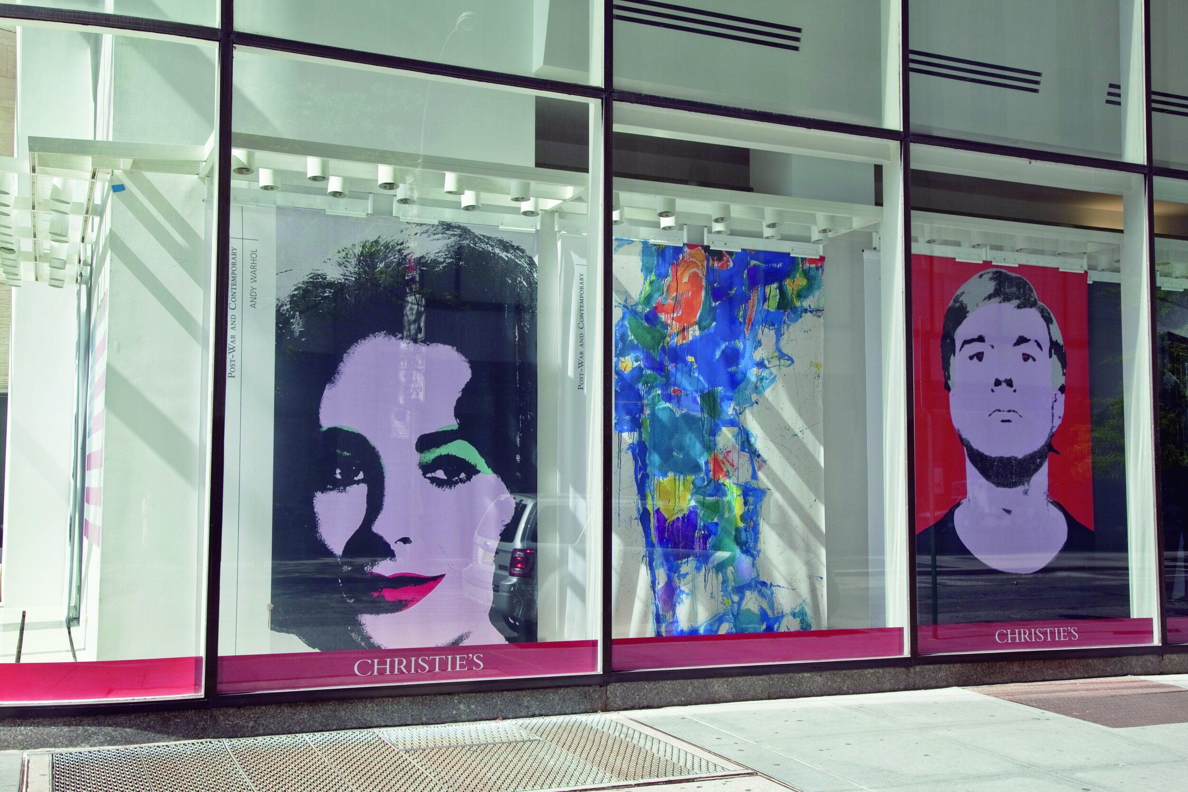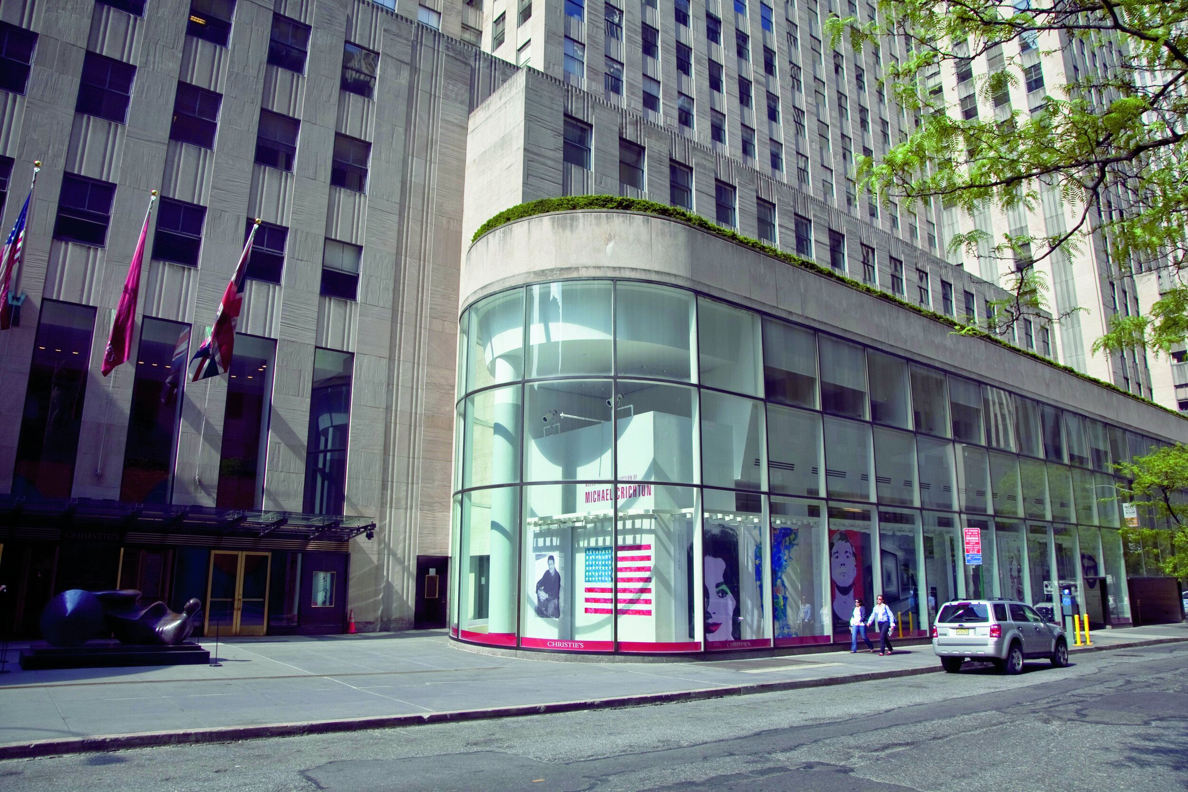Christie’s New York
Flagship placemaking for Christie’s Rockefeller Center showrooms.
Christie’s New York City flagship at Rockefeller Center, a 310,000-square-foot facility, includes a soaring triple-height entranceway, a main saleroom with dramatic double-height ceilings, and two smaller salerooms with adaptable walls to provide maximum exhibition space and expansive galleries as well as private viewing rooms.
The design of each sale requires spatial mastery to create a compelling one-in-a-lifetime experience of the works of art. Each sale has a custom identity, as well as interior colors and materials, wall graphics, and affiliated print materials.
Design: Christopher King while at Christie’s.






